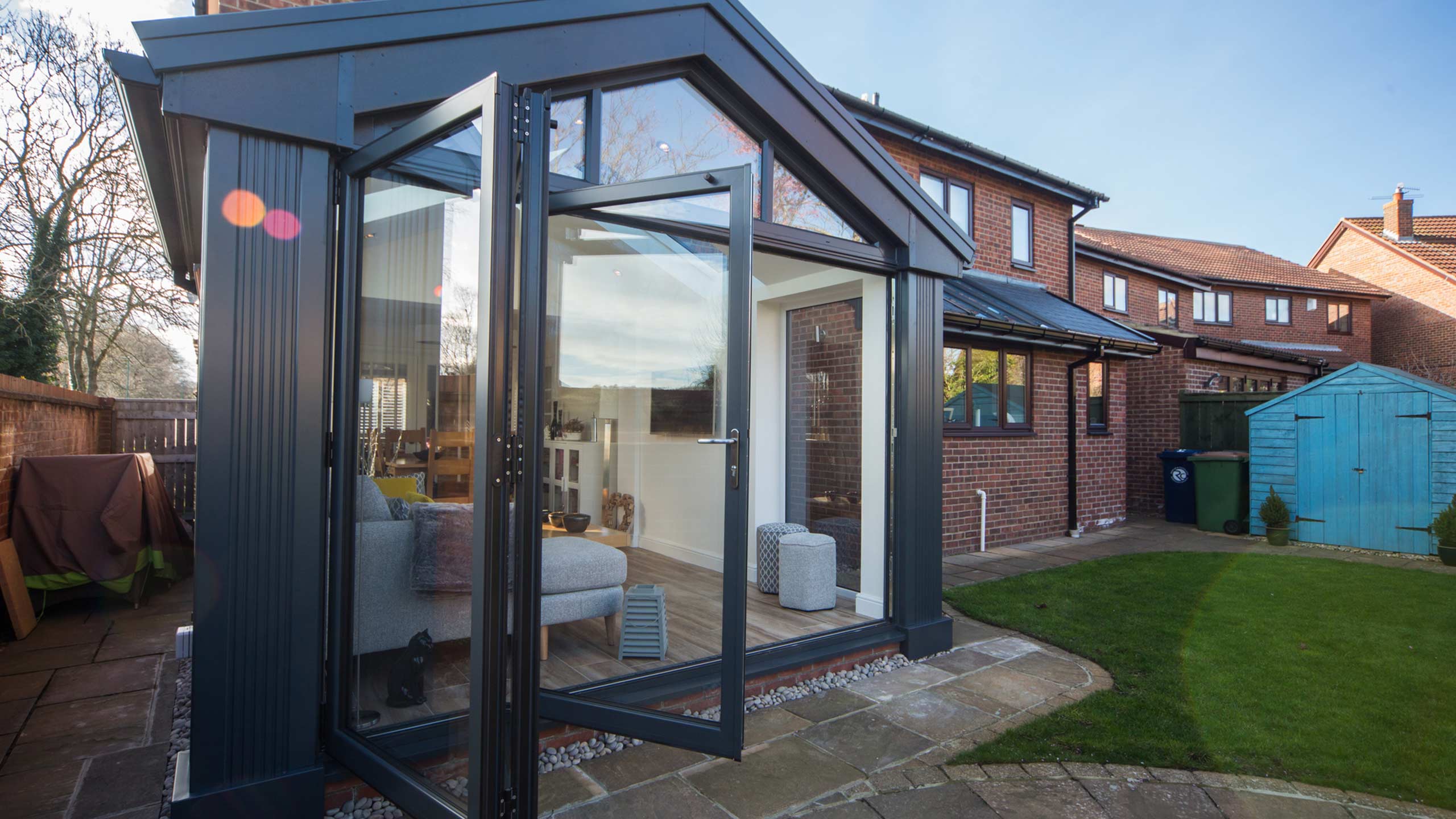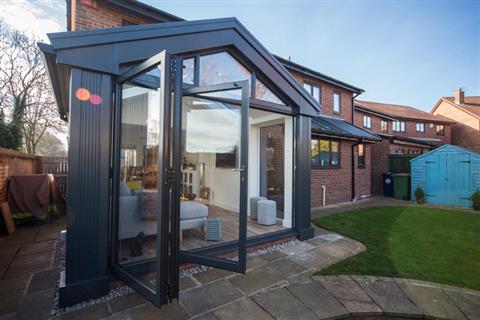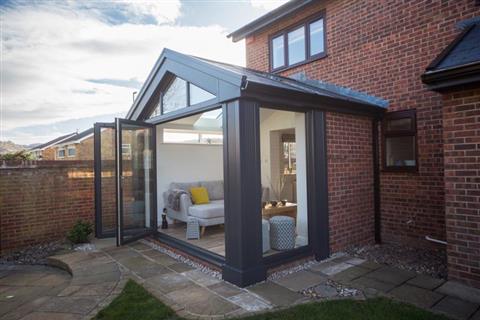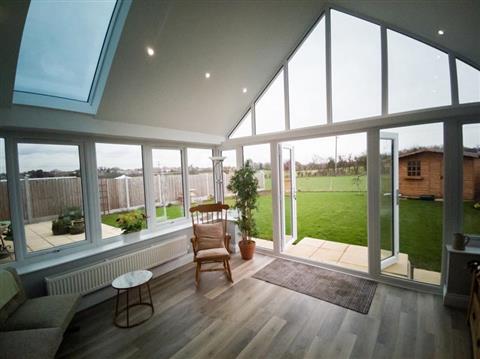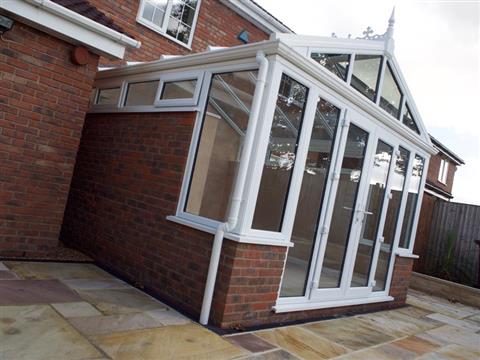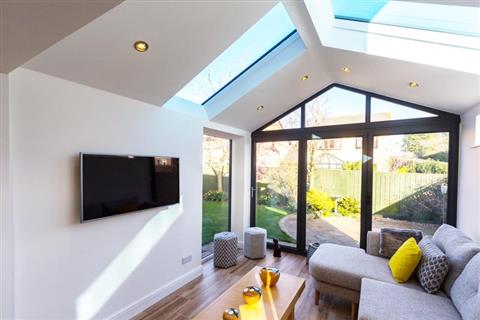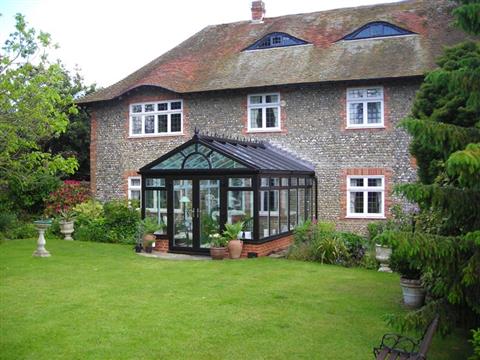Content

Gable End Conservatory

Gable End Conservatories
Apex conservatories, also known as a gable conservatory, are available in both uPVC and aluminium. They are square or rectangular shaped conservatories with a triangular frame above the front elevation frame giving unbeatable roof space internally, this feature suits large Norfolk and Suffolk homes.
Each side of a gable conservatory roof section slopes up to the ridge, and the ridge runs from the dwelling to meet the gable frame on the front achieving high vaulted ceilings.
The main frame options for your gable conservatory are, dwarf walls with frames above, full height frames into the ground, and high walls on the sides with full frames to the front, these are the main options but almost any configuration can be achieved.
Gable Roof Options
The glazing options on a gable conservatory of course range from the various multi-walled polycarbonate sheets with different colours, thicknesses and thermal properties, right through to the many glass options with great insulation properties and even self-cleaning glass.
We also offer a light weight tile for gable conservatory roofs. This achieves a cosy and warm extension that can be used all year round.
At Stratton Glass & Windows in Diss, Norfolk we have the latest computer software to produce various gable conservatory models and we can show you how it would look on your home.
Choosing a Gable End Conservatory By Stratton



Gable End Conservatory Examples

Your Roof Finish

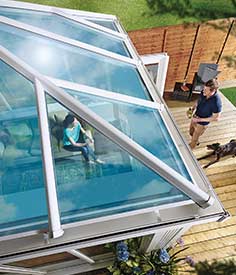
Glass Options
At Stratton we offer a wide range of glass roofs from a basic clear double glazed units to our Stratton Sunsheild Plus Range to suit any budget.
All of our roofs are toughened for safety. The Stratton Sunsheild range come with self cleaning properties as standard.
Stratton Sunsheild Plus
Stratton Sunsheild Plus comes in a choice of Neutral (Natura), Blue (Azura), Green (Aqua) and Bronze (Solara). They can achieve a centre pane insulation u value of 1W/m2K when accompanied with 4 Seasons glass giving fantastic all year round performance.
In addition to this they achieve upto 78% heat reflection, 68% glare reduction and can block up to 94% of the suns UV rays thereby prolonging the life of your furniture.
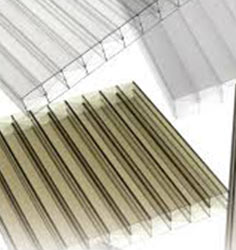
Polycarbonate
Polycarbonate is a very popular glazing material for our conservatory roofs as it is low cost but also lightweight, durable and exceptionally strong so very easy to install cutting down on labour. Polycarbonate is upto 200 times stronger than glass. Alongside this it works to lessen the glare and heat from the sun.
Our polycarbonate comes in a choice of colours including clear, bronze, opal and Heatguard.
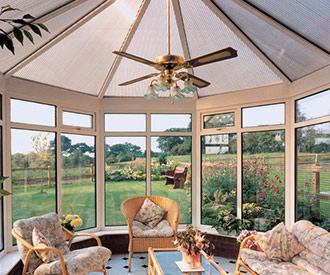
Heatguard limits the potential for heat building up inside your conservatory but also allows light to enter. Heatguard can reduce light transmission to 8% and solar transmission to 8% meaning that only 8% of the suns energy is transmitted through the sheet. It has insulation U value of 1.3 W/m2K
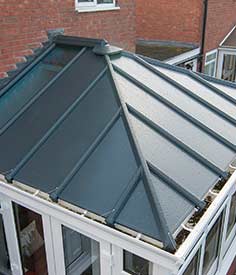
Your Local Ultraframe Livin Roof installer
Stratton Windows are proud installers of the all-new Ultraframe Livin roof. This system is an extremely versatile solid insulated roof, which gives you the flexibility of a traditional conservatory roof but with the benefits of a lightweight solid roof. This means that the solid roof construction can be used on P shape, T shape and other bespoke conservatory roof designs, which other systems cannot replicate.
The Livin roof allows you to create stylish and innovative rooms with as much glazing and plastered ceilings as you wish. This allows you to create a light living space whilst incorporating the practicalities of a solid roof such as shaded areas and high insulation. Meaning the roof can be passed through building control as a traditional extension.
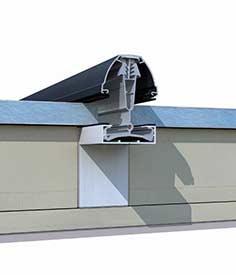
Technical information
The roof is constructed with aluminium rafters finished in RAL 7016 matt Grey, which are then glazed using thermally efficient insulated aluminium sheets, which are also RAL 7016. The glazing bar rafter is accompanied by an insulated bolstered bar to increase strength and thermal efficiency. In between the glazing bars the gap is filled with 90mm of insulation followed by a further 25mm of insulation, which is then plastered boarded and skimmed ready for your painted finish.
The edges are finished with the livin room pelmet. Both the roof and pelmet can feature down lights.
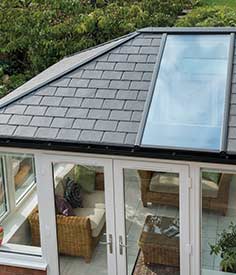
Your Local Ultraroof Installer
At Stratton we are proud to offer the ALL NEW Ultraroof 380 incorporating the Ultratile 380.
This is an ideal option to replace your tired conservatory roof as it is lightweight, authentic looking and best of all has a rapid installation turnaround which means we can remove your old roof, keep your current frames in place (if you choose to keep them) and install your new roof getting it watertight in a day. This is almost 5 times quicker than the alternatives! Thereby cutting down on labour.
The simplistic design also means there is far less to go wrong. The roof is made from engineered timber followed by a waterproof memory membrane. This means we can glaze tile straight onto it. In addition the tiles come in 3 colours and are in large, pre cut sections meaning installation is incredibly quick.
Tile Colour Options
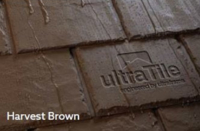
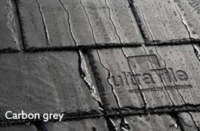
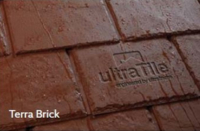
Finer Conservatory Details

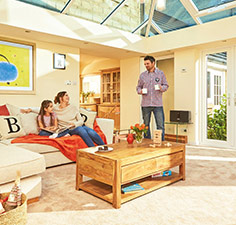
Every Step Of The Way
We offer an orangery, sunroom and conservatory build service in Norfolk & Suffolk. This involves us providing and organising all the trades to complete your conservatory installation. This option takes away the requirement of you having to source individual trades and keeps the installation all ‘under one umbrella’. Our builder will dig new foundations and lay your new brick walls, our installation team will then follow with the frames and roof to make the structure watertight. As part of this service we also offer electrics (to Part P certification), flooring (including engineered oak, laminate, tiles, LVT and vinyl), plastering and rendering. Also, if specified, our builder can return once complete to landscape your patio around the new build.
At Stratton we offer a replacement conservatory service in Norfolk and Suffolk. This entails removing your current conservatory then supplying and installing a new, upgraded glazed sunroom or conservatory in its place.
During this process, our Norfolk office-based conservatory installation team will be beavering away in the background to ensure a smooth installation. They are there to help every step of the way for your peace of mind.
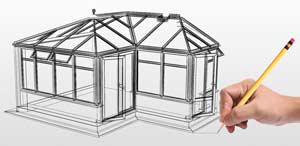
Planning
Stratton Glass and Windows have been trading since 1979. Over the years we have collated a great knowledge with regard to the planning requirements on conservatories.
The majority of conservatories don’t require planning due to the relaxed permitted developments. However, our trained staff can assess the requirement and if need be we can administer the application from the plans to the written documentation we are here to simplify the process allowing you do design the conservatory of your dreams without the stress of planning.
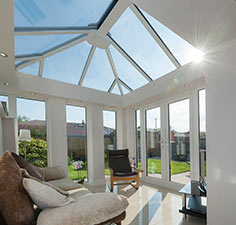
Ultraframe Roof
At Stratton we believe our longevity is due to our simple formula. We only supply quality products for fair prices.
The Ultraframe roof suits us perfectly due to its fantastic features. They are robust, durable and long lasting. Best of all they look great!
All of our conservatories are guaranteed for 10 years. However, the ultraframe conservatory roof system carries a 25 year BBA (british board of agreement) life expectancy certificate ensuring that you are happy with your conservatory for years to come.
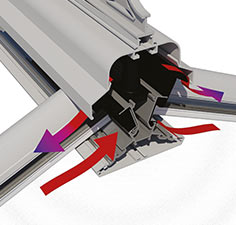
Ventilated Ridge
The ultraframe roof system comes with its own unique integrated ventilation.
As warm air rises the ventilation system allows the air to escape helping to prevent condensation.
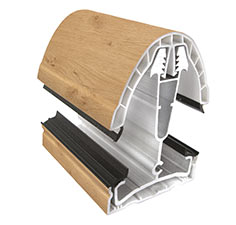
Highly insulated dome top caps
With Ultraframes innovative multi-chambered dome tops caps the Ultraframe roof system is the most insulated roof system on the market.
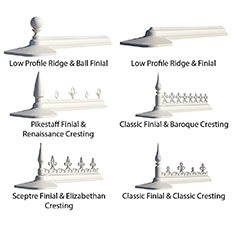
Cresting’s and finials
At Stratton we can install just the frames and glass but we also offer all the trades to complete your conservatory taking away the requirement of sourcing individual trades.
We can provide the base work along with the brickwork. In addition to this we also offer electrics, flooring, plastering, rendering and a decoration service.
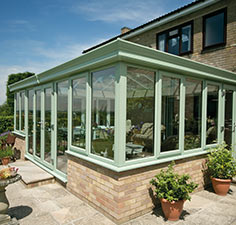
Colours and finishes
We have a range of standard foiled colours that have a wood grain finish to add a touch of authenticity to your PVCu conservatory.
These include: RAL7016 Grey, RAL8022 Black Brown, RAL1011 Golden Oak, RAL9003 White, RAL 9011 Cream, BS14C35 Chartwell Green (Sage Green), RAL9009 Dark Green.
However, if any of these colours don’t suit your taste the classic roof is available in any RAL colour.
Cornice Options
A standard conservatory comes with plastic gutters, which some people don’t like. Ultraframe’s innovative aluminium cornice options not only hide the standard plastic gutters but also add elegance and style to the classic conservatory roof. The cornice can be provided in a variety of colours including white, grey, cream, chartwell green and more.
The cornice comes in 3 options; Classic, 2 high flat and 3 high flat. Click on the options above to see more.
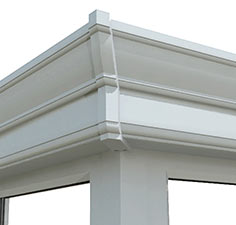
Classic Cornice
The classic aluminium cornice is a timeless feature, which adds a contemporary style to any conservatory suiting a variety of homes. Ask our sales team for more information regarding the cornice features.
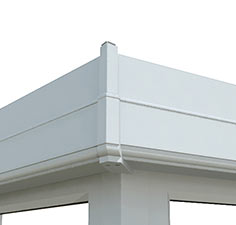
2 High Cornice
The 2 high aluminium cornice is the most recent addition to the classic roof. It is designed to imitate an orangery look without the high cost. It can be applied to any of our roofs for a modern & stylish finish. Ask our sales team for more information regarding the cornice features.
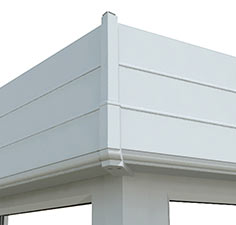
3 High Cornice
Along with the 2 high aluminium cornice, the 3 high cornice is the most recent addition to the classic roof. It is designed to imitate an orangery look without the high cost. It can be applied to any of our roofs for a modern stylish & finish. Ask our sales team for more information regarding the cornice features.
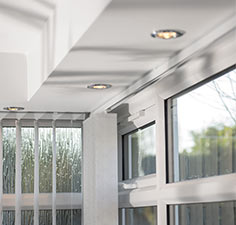
Ultraframe – Livin’ room orangery option
The Ultraframe roof system is incredibly flexible. With the Livin room feature we can create the aesthetics of an orangery extension without the added cost of engineered timbers, flat roofs and lintels.
It works using a lightweight engineered steel section, which can be insulated and plastered. You can then decorate it in any colour the same as your house walls, when styles change.
In addition to this we can add down lights to the perimeter making the room appear warm, cosy and stylish
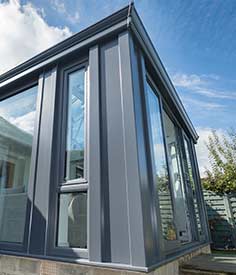
Ultraframe – Loggia posts
Bringing the orangery pillar design into the 21st century the loggia posts have a modern look followed by fantastic thermal efficiency. As they are prefabricated they remove the requirement for expensive brickwork but in line with the innovative design we can achive an A+ rated conservatory extension allowing you to enjoy your Loggia all year round!
The Loggia columns can be used on the corners or in between frames to break up the large glass areas traditionally associated with conservatories. This gives you more of an extension than a conservatory.
They also allow you to decorate the inside of your conservatory in any colour.
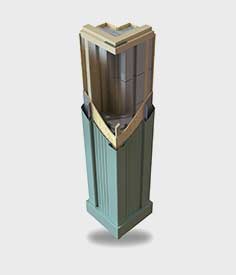
Loggia Features
At Stratton we believe our longevity is due to our simple formula. We only supply quality products for fair prices.
The Loggia columns can be fluted to imitate the traditional timber orangery design or plain for a more modern simplistic feature.
The columns fit in with the cornice as they are painted in the same RAL and both made from aluminium.
They are made from engineered timber and preformed honeycomb insulation, making them more insulated than their competition. So much so they can achieve an A+ rating!
FAQs
Stratton’s modern innovative conservatories have options to allow you to use your conservatory all year round.
In the winter it is imperative to insulate your conservatory. Our bases are insulated along with the cavity walls. In addition to this the side elevations can be specified from C rated all the way up to A++ rated, Loggia columns can also be specified to contribute further to the insulation.
Obviously the roof plays a major factor as warm air rises up the roof needs to prevent it from escaping. On the classic roof the dome glazing bars are multi-chambered. These small air pockets help insulate the roof.
However, the main factor is the glazing area. High performance glass or even a lightweight roof is best at insulating. Select “glazing options” for more details.
In the summer the roof glazing plays a big part in keeping your conservatory cool. Again see the glazing options for more details. Ventilation in the side frames needs to be taken into account.
In summary Stratton conservatory extensions can be used all year round as long as the correct components are specified.
All of our windows, doors and conservatories are made to measure on order. Once an order is placed our surveyor will contact you to take an accurate survey and draw up plans for the factory to manufacture your new conservatory roof.
Call us for more information
You can organise with us to attend site to provide you with a quotation for your specified roof and guide you through the choices.
Once you have confirmed your design, an order is placed with us and our surveyor takes accurate measurements for manufacture. Once your roof is ready for installation we will arrange for a convenient date for installation.
Planning Permission
Under new regulations that came into effect from 1 October 2008 adding a conservatory to your home comes under permitted development meaning that no permission is required. However, there are certain exceptions to this rule so it is always worth checking with your local council. At Stratton we can help advise you and run through the planning processes.
Building Regulations
Conservatories are usually exempt from building regulations as long as they meet the following conditions:
- They are built at ground level and are less than 30 square metres in floor area
- At least half of the new wall and three quarters of the roof is either glazed or translucent material
- The conservatory is separated from the house by external quality door(s).
- Glazing and any fixed electrical installations comply with the applicable building regulations requirements
Our lead time is usually between 6-8 weeks. However, it is worth speaking to the office for a more accurate leadtime.
Planning Permission
Our roofs come in a wide variety of designs to suit any size and space. Call us for a free, no obligation quotation.
